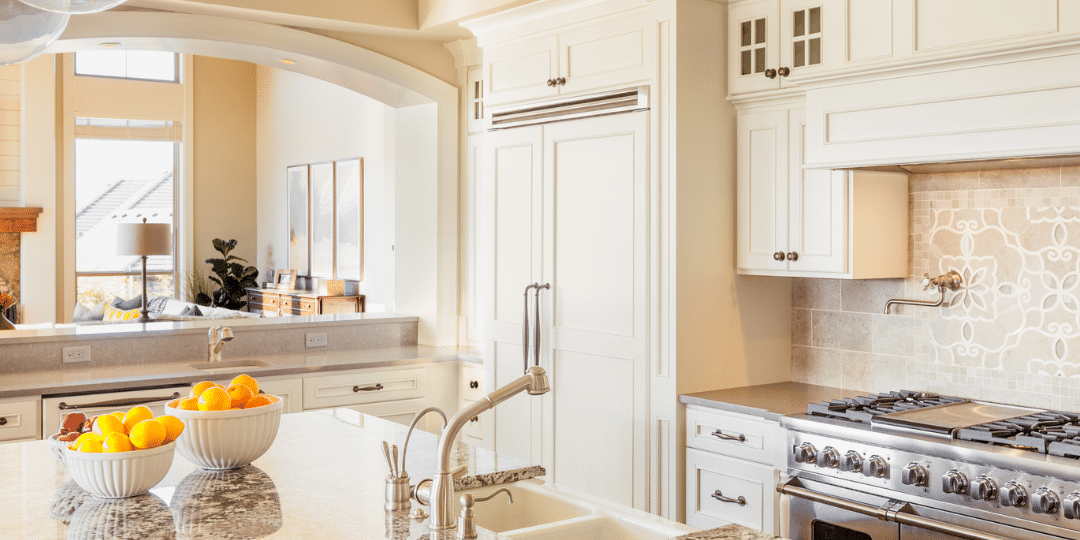When it comes to kitchen remodels, Colorado families are seeking designs that deliver more than just beauty — they want smart layouts that support day-to-day living, home improvement goals, and long-term value. Whether you’re prepping a weeknight meal, entertaining friends, or helping with homework, the kitchen is central to your routine. A thoughtful renovation not only enhances functionality but also boosts comfort, accessibility, and overall enjoyment of your home.
If you’re considering a kitchen remodel in Wellington or any of the surrounding areas, this guide will help you explore the most family-friendly and stylish layouts — plus the practical features that make a real difference.
1. Open Plan Kitchens: The Modern Family Favorite
An open plan layout is one of the most popular choices in Colorado homes today. By removing unnecessary walls and connecting the kitchen with the living room or dining area, this layout promotes a more social and inclusive atmosphere.
Benefits for families:
- Easier supervision of children
- Seamless flow for hosting and entertaining
- Natural light from shared windows
- Improves air circulation and openness
Pair this layout with a central island featuring built-in storage, countertop seating, and pendant lighting to define the space without closing it off.
2. L-Shaped Layouts for Flexible Function
L-shaped kitchens make smart use of two adjoining walls and are especially effective for mid-sized homes. They offer plenty of room for cabinets, porcelain tile or hardwood flooring, and work zones, all while keeping the room feeling open and uncluttered.
Additions like a breakfast bar, refrigerator alcove, or small pantry can optimize storage and make the space even more efficient for busy families.
3. U-Shaped Kitchens: Storage and Safety Combined
This layout surrounds the cook with cabinets, countertops, and major appliances on three sides — perfect for families who need generous storage, prep space, and appliance access.
Ideal for:
- Large households
- Homes that need designated zones for cooking, prep, and cleaning
- Increased safety and separation from high-traffic zones
To keep things visually light, consider upper kitchen cabinets with glass doors, open shelving, or strategically placed tile backsplashes to break up solid surfaces.
4. Galley Kitchens: Practical and Compact
If you’re limited on space or looking to finish a basement or accessory dwelling unit (ADU), a galley kitchen offers an efficient layout along two parallel walls. Though compact, this design can be incredibly effective for serious cooks or small families.
Be sure to work with a general contractor to plan lighting, ventilation, and traffic flow — especially when combining meal prep with laundry or multi-use spaces.
5. Island-Centric Kitchens: Family Functionality at its Finest
Incorporating an island into your kitchen renovation brings endless advantages. Whether you’re prepping meals, charging devices, or enjoying weekend brunch, a large island becomes the room’s hub.
Common island features:
- Built-in sink or cooktop
- Storage for cookware or snacks
- Electrical wiring for small appliances
- Soundproofing for noisy mixers or dishwashers
Many homeowners also include insulation, drywall, and paint updates to complete the room’s transformation.
Designing with Purpose: Colorado Kitchen Must-Haves
Today’s families are blending traditional design with modern performance. When planning your kitchen and bath remodel, consider:
- Plumbing and electricity upgrades for energy-efficient appliances
- Non-slip tile flooring for safety
- Accessible layouts with proper ceiling height and clearance
- Durable countertops like quartz or granite
- Custom cabinets with deep drawers and child-friendly access
- Proper insulation to regulate temperature (especially in colder months)
Don’t overlook details like bathroom access, shared pantry storage, or space for your partner to work from the kitchen table during remote work days.
Why Colorado Families Partner with HWG Services
At HWG Services Remodeling & Construction, we understand that a kitchen remodel is more than just a surface-level update — it’s an investment in your family’s comfort, lifestyle, and future. Our Fort Collins-based team works closely with homeowners to design and build functional, stylish kitchens tailored to their exact needs.
From structural planning and drywall installation to finish selections and kitchen cabinet design, we handle every step with precision and care. Whether you’re updating your main floor or adding a kitchenette in your basement, our team is here to help.
Ready to Remodel Your Colorado Kitchen?
HWG Services is proud to be a trusted partner for kitchen and bath remodeling across Fort Collins and surrounding areas. If you’re dreaming of a better layout, more storage, or an elevated design, let’s talk. We’ll help you combine functionality and style to create a space your family will love for years to come.
Contact HWG today to schedule your kitchen remodeling consultation.
FAQ: Kitchen Layouts & Remodels in Colorado
1. Which kitchen layout is best for a growing family?
An open plan or U-shaped layout often works best for families because it supports multitasking, safe movement, and plenty of storage.
2. What should I prioritize in a kitchen remodel?
Start with cabinetry, countertops, and layout. From there, update plumbing, electrical, and insulation to support new appliances and ensure comfort.
3. How long does a typical kitchen renovation take?
Most full kitchen remodels take 6–10 weeks, depending on the project’s complexity and whether structural changes or permits are required.
4. Can I make my kitchen more energy-efficient during a remodel?
Absolutely. Consider LED lighting, low-flow faucets, energy-efficient appliances, and proper insulation to reduce energy use.
5. Do I need a general contractor for a kitchen remodel?
Yes — working with a qualified general contractor ensures your project meets building codes, stays on budget, and is completed with high-quality craftsmanship.








