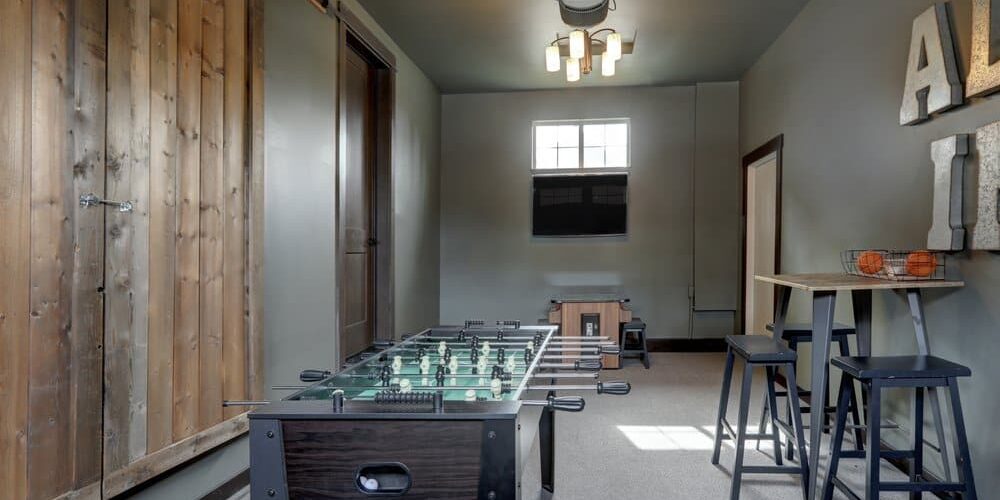Converting your garage into another room can have a number of great benefits. It will increase the livable square footage of your home, which in turn can increase the price of the home if you decide to sell.
It can also increase the number of bedrooms in the house or give you a space for your hobbies. You can use it as a home office, a craft room, or even extra storage.
You will find a good number of people who have done garage conversions in northern Colorado.
If you’re thinking about transforming this space, here are some tips for making your garage conversion successful.
Have a Plan
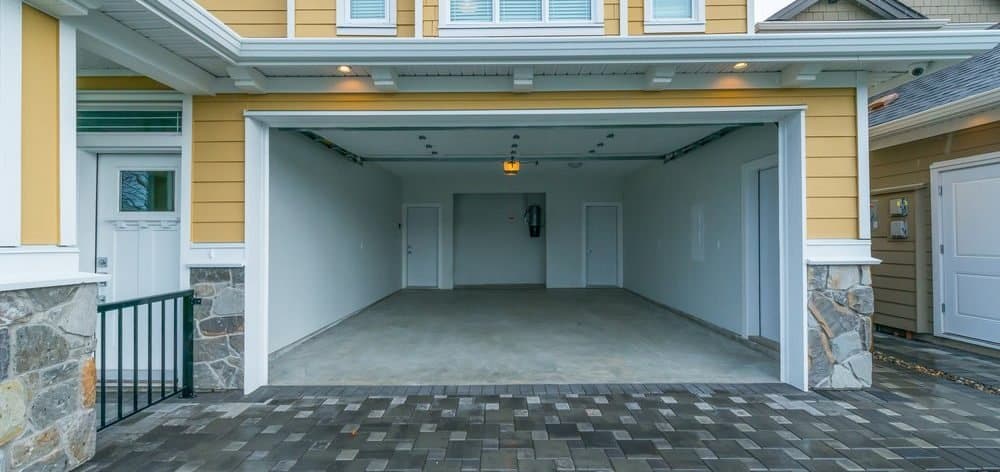
Before you begin your garage conversion, you need to have a plan. What do you want to use the space for? Converting your garage into a room without having a plan for that room can result in a space you won’t use.
For example, if you want to convert your garage into a bedroom, you need to make certain it has a closet and a window for egress. Otherwise, it fails to meet the code requirements for a bedroom.
On the other hand, if you plan on using the space as an office, you may want to make certain it has enough electrical outlets for all of your equipment.
Also, be sure to think of the future. If you may expand your family later, what starts out as a home office may need to become a bedroom. That means you may want to add a closet now rather than remodel later.
Think about your flooring choices, where you might want windows, and other additions before you begin meeting with contractors.
Remember, it’s much easier and more affordable to make these changes during the conversion process than it is to remodel later.
Know the Regulations
Some municipalities do have specific regulations regarding garage conversions.
You want to make certain your plans will be approved by a city inspector and that your home will be up to code. If it’s not, you may be fined, and it can be very difficult to sell your home later.
In fact, if your house isn’t up to code when you put it on the market, you will likely have to pay for any changes.
Your city’s planning office is a great resource for this and will be more than willing to help you learn about regulations and requirements.
Insulation is Key
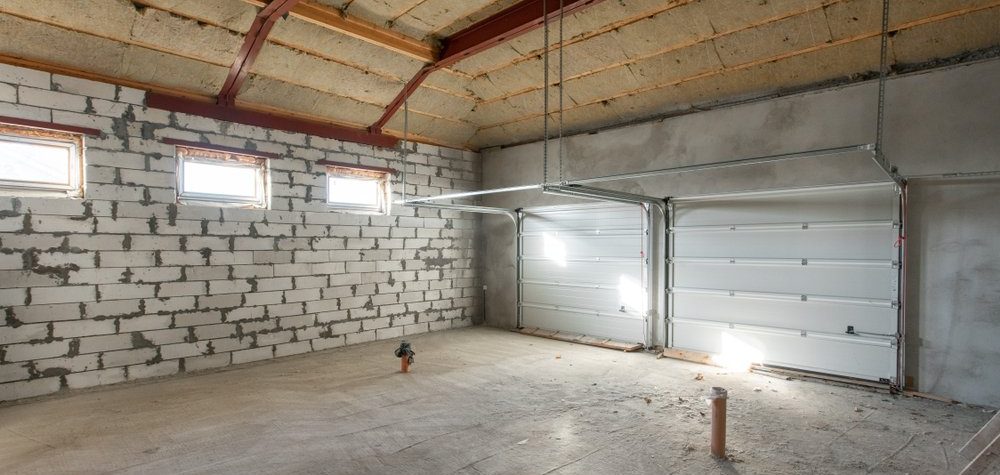
Northern Colorado can get very chilly in the winter. The last thing you want is for your new space to be too cold to use.
If your garage conversion is cold, it likely means you didn’t insulate it well enough. Garages typically do not have the same amount of wall insulation as the rest of the home, which means you will need to bulk up the insulation in any exterior wall. Most of these walls are built with cinderblocks, so they have no insulation at all.
You will also need to make certain that the wall where your garage door once was is thoroughly insulated.
Remember that adding in this insulation is going to reduce the square footage of the space. It may not take away a lot of room, but it will have a small impact on the size of the finished space, so be sure to plan accordingly.
Check Your HVAC
Another thing to keep in mind is to make certain that you have enough HVAC vents for the space. You may find that the unit you have can’t handle your garage conversion.
Every HVAC unit is rated to cover a certain number of square feet of house. If your garage conversion surpasses this square footage, you will have to either upgrade your current HVAC or install a separate system for the garage. If you don’t, you’ll find that your HVAC simply cannot keep your home comfortable and will constantly run, driving up your utility bill.
Again, think about how you will use the space. While it may seem like a quick and easy solution is to add a window air conditioner unit and a space heater, that may not be practical if you want to use the space as a bedroom.
The Flooring is a Bit More Complicated than Normal
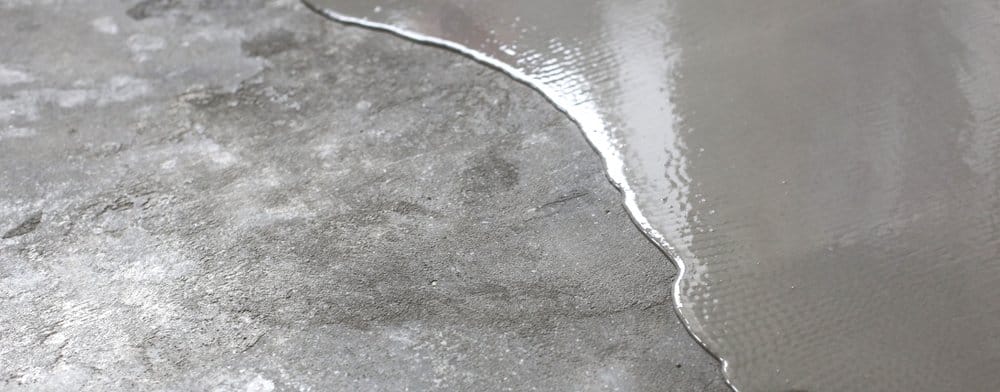
A garage slab typically has a slight slope to it so that any liquid spilt will run down and out the door instead of into your home. This means you will need to have the floor leveled.
You will also need to have a moisture barrier put down, plus any damage to the floor may need to be repaired.
Once all of that is done, you can put down the flooring of your choice. Carpet, hardwood, vinyl, and tile are all viable options.
Keep Your Budget in Mind
A garage conversion doesn’t have to cost a lot, but you do still want to keep your budget in mind with every decision you make.
For example, if you want to add a bathroom or wet bar to the room, you may need to run new plumbing lines. That can be very costly.
On the other hand, if your washer and dryer hookups were already in the garage, it may not cost you much at all. Weigh every decision and decide where to spend your money.
Overall, a garage conversion is typically less expensive than adding on a room, but it can get out of control if you don’t think things through or if costly mistakes are made.
Keep in mind, too, that converting a two- or three-car garage will be more costly than converting a single-car garage simply because there is more area to cover.
Where is Your Attic Access?
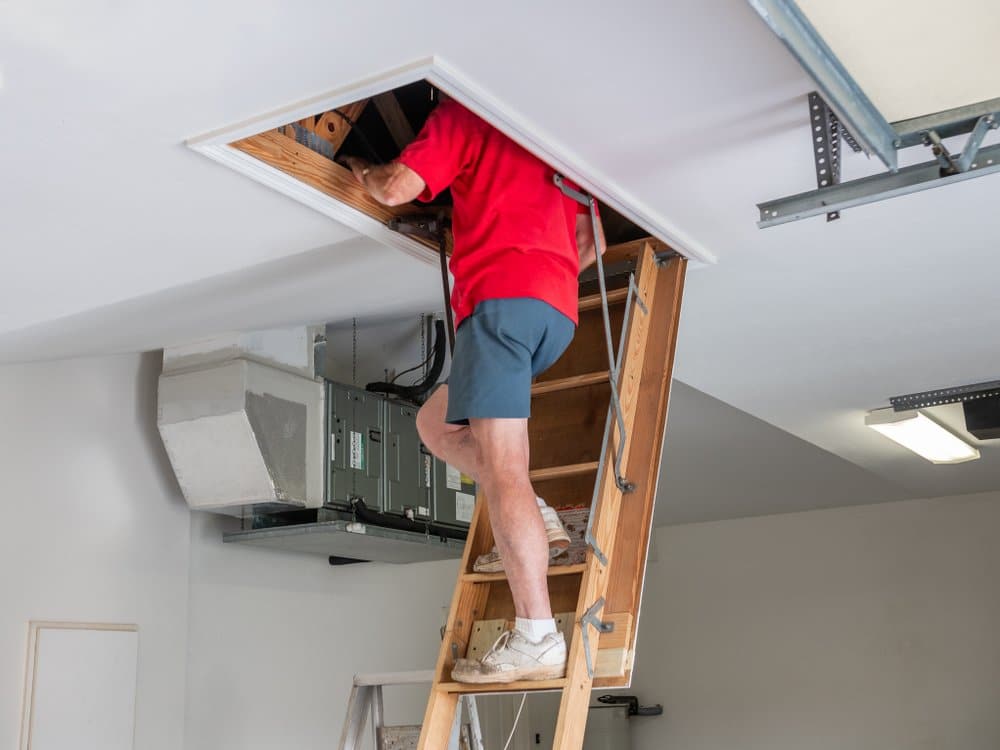
Many homes have attic access in the garage. It typically comes in the form of a pull-down door that has a fold-out ladder in it.
While your garage conversion’s success may not hinge on knowing where the attic access is, it can impact how you use the space.
For example, if you set up the conversion as a bedroom, you have to make certain you don’t put the closet too close to the attic access. If you get into the attic often, you’ll also need to keep furniture placement in mind.
Will you want to move a bed or your desk every time you need to get some boxes out of the attic?
What is “Successful” to You?
Another thing to think about before you convert your garage into a room is to determine how you will measure success. It’s easy to say that your conversion is a success once you have an additional bedroom or office, but did that “success” come at a high price?
The cost of the remodel aside, what are you losing if you convert your garage into a room? There are two major losses you may incur.
The first is that you will no longer be able to park your car inside. For some, that may not be an issue at all. For others, though, losing the option of getting into your vehicle without going outside is a big loss.
You’ll need to be ready to scrape ice off the windshield and will need some way of protecting your car from hail and other damage.
The second major loss is the storage space that a garage offers. If you have a lot of things stored in your garage, where are they going to go? Into the new room? Into a shed or other outbuilding?
Walkthrough your current garage and think about where you will store belongings, including your yard equipment, tools, bicycles, and other items that cannot easily fit in the home.
This shouldn’t discourage you from converting your garage if you do need the space, but it is something you will need to consider.
You may need to purchase a storage shed or put up a carport in order to address these issues and truly succeed in your conversion plan.
Find an Experienced Contractor
There are a number of general contractors in northern Colorado, but not all of them have experience doing a garage conversion.
As you can tell by the number of factors to consider, converting a garage isn’t necessarily a simple task. Everything from the flooring to the insulation to the HVAC has to be considered.
It’s not quite the same as building a new space, and there are things like attic access that are not concerns with new construction.
That’s why you want to make certain the contractor you’re working with understands how to do a garage conversion. If they haven’t done this type of conversion before, they likely don’t know how to accurately budget for one.
They may also not fully realize everything that needs to be done to make the space comfortable and usable. Make certain your contractor knows how to handle a garage conversion before you hire them.
If you take some time to determine the goal of your conversion, plan it out, and have the right contractor on your side, transforming your garage into a room can be a great way of adding square footage to your house without breaking the bank.


